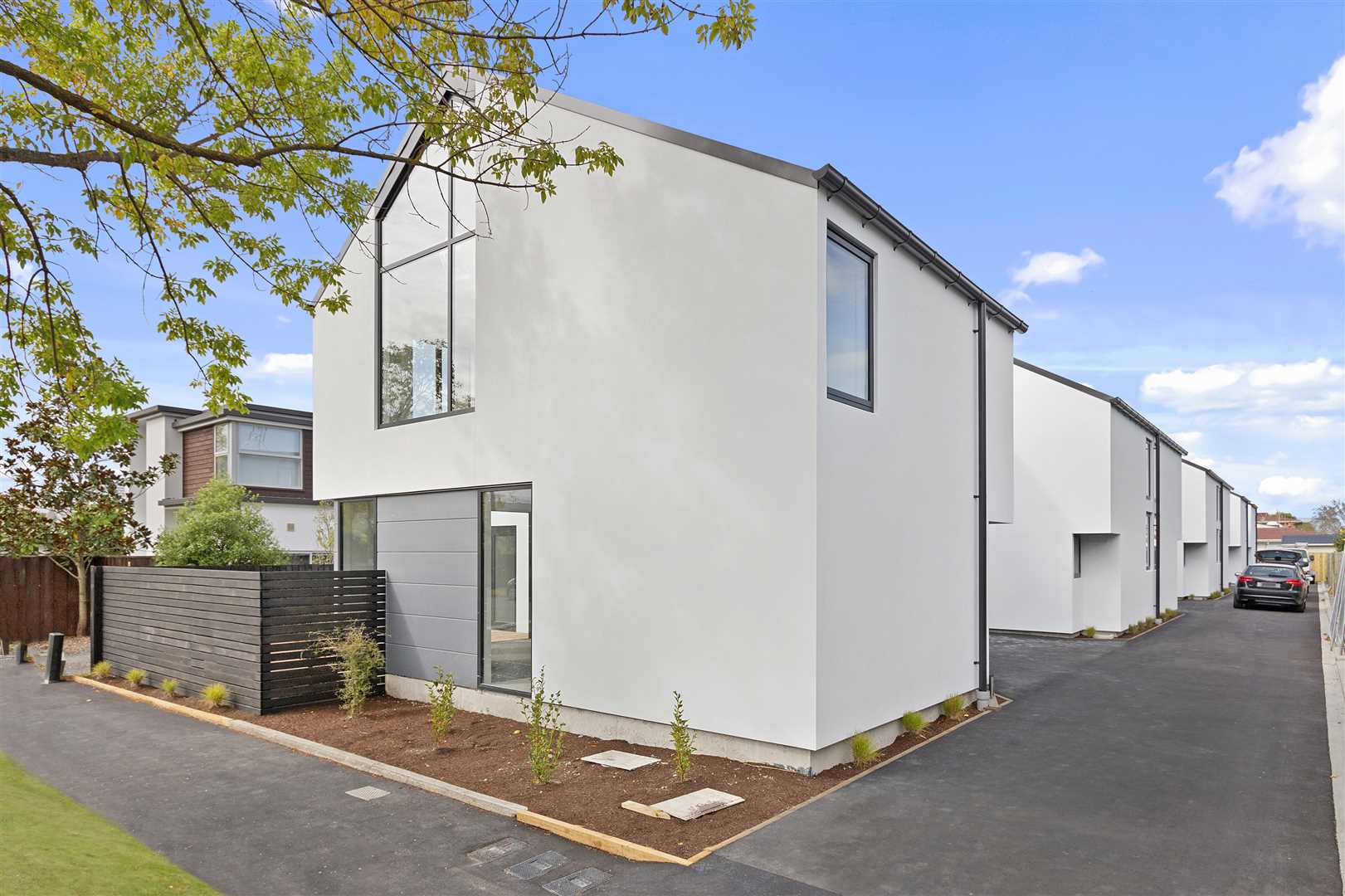Situated on the city-fringe in a tree-lined setting, this two-bedroom townhouse designed by Stufkens + Chambers Architects will attract buyers who desire easy-care elegance and the peace of mind of brand-new construction.
——-
BOOK A PRIVATE VIEWING www.aaronpero.com/zest
DOWNLOAD INFO PACK www.agentsend.com/zest
——-
Encased within the lightweight concrete Loxo cladding system is a superb selection of quality finishes including engineered stone kitchen benchtops, porcelain tiled bathroom flooring, modern joinery, double glazing and recessed LED downlights throughout.
This north-facing townhouse is 98.5 m2 (approx.) in size and enjoys an open plan living area, timber decking, a single garage and a separate toilet on the ground floor while the upper-level hosts both bedrooms and the contemporary bathroom which features an illuminated, heated mirror and heated floor tiles.
From here it’s a short distance from the conveniences in the city centre, the buzz of Victoria Street eateries, the boutique offerings at Merivale Village and the various amenities in Edgeware Village.
This home offers the perfect base for the ultimate urban lifestyle and with completion nigh and buyer competition high, your earliest enquiry is recommended.
*Due to COVID 19 there are limitations on the number of viewings per property per day. Please make sure you get well orientated with the property by viewing photos and videos before scheduling a private viewing.


