Intelligent design by MAP Architects responds to the local environment to create a bespoke solution entirely at home in its surroundings. This stunning brand-new over 60’s home does just that, capitalising on a park boundary with soaring windows that frame stunning views of a botanical paradise. A blue-chip address in the no-exit end of this sought-after street further adds to the appeal: it’s incredibly convenient, with the Farmers’ Market, Hagley Park, Westfield Riccarton, Fendalton Village and Victoria Street all within five minutes’ drive, and a short stroll down Daresbury Lane to Monavale.
The open-plan living with its cathedral ceiling and leafy outlook offers a luxuriously private sanctuary for relaxing and entertaining. A gas fire warms cooler evenings, while multiple doors enable truly uninterrupted indoor-outdoor flow. From the spacious deck at the rear of the property, views through to a quiet corner of Daresbury Park visually extend the garden – without requiring any extra maintenance! A chic, contemporary dining space adjoins a functional and light-filled kitchen where generous storage and counter space make entertaining easy. Two double bedrooms are served by two beautiful, tiled bathrooms.
With a manicured garden needing the minimum of maintenance, this home offers exceptional living in an unforgettable park-side location. Zoning for the very best schools, including Boys’ High and Girls’ High, future-proofs your investment – contact the agent today and make your move!
To download the information pack please copy and paste the link below into your browser; http://www.propertyfiles.co.nz/PI56835


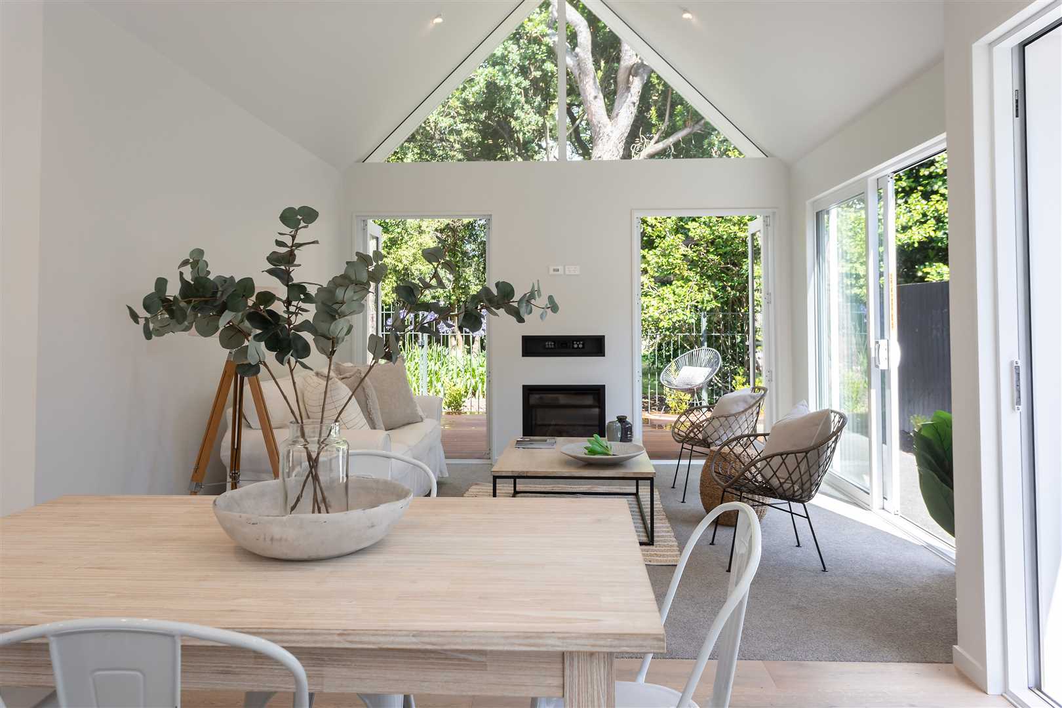
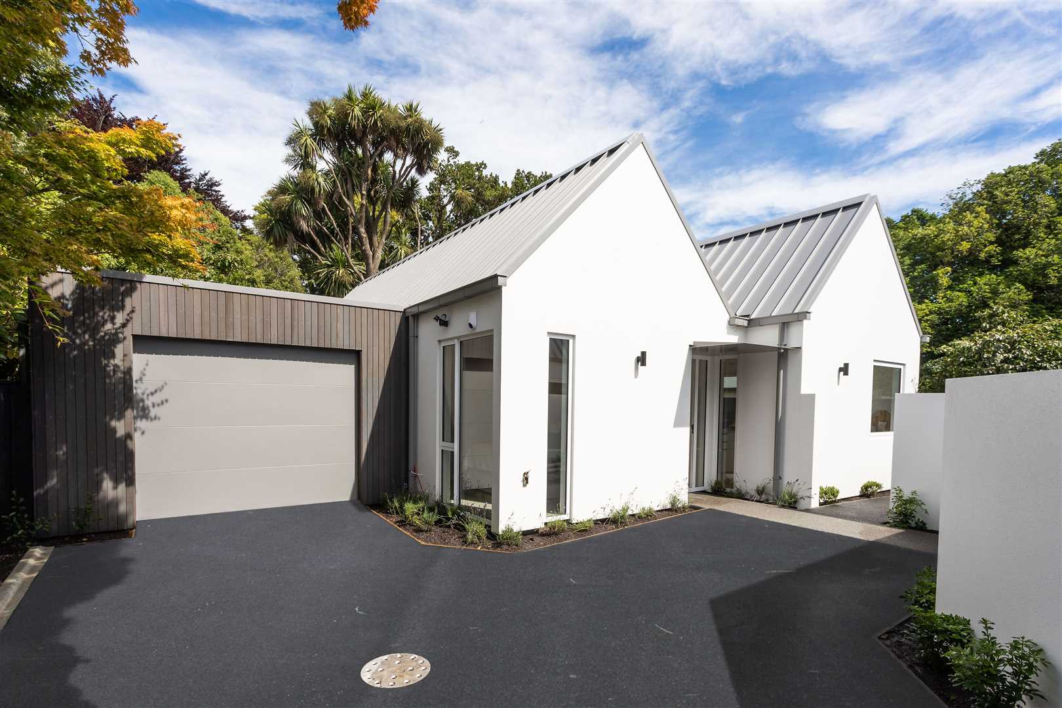
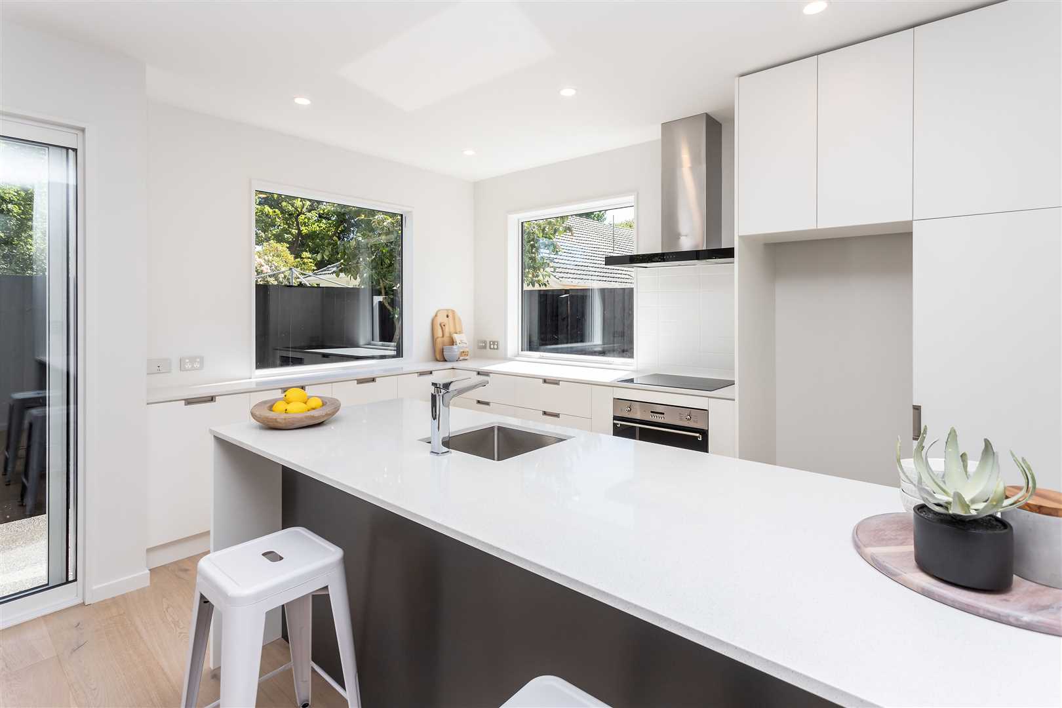
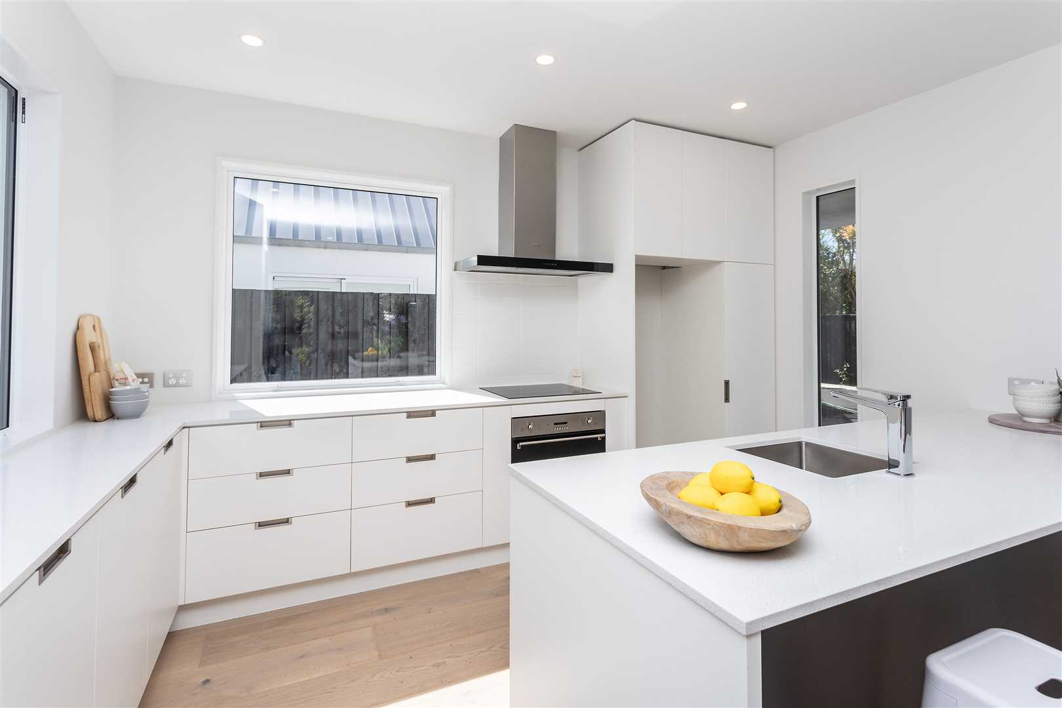
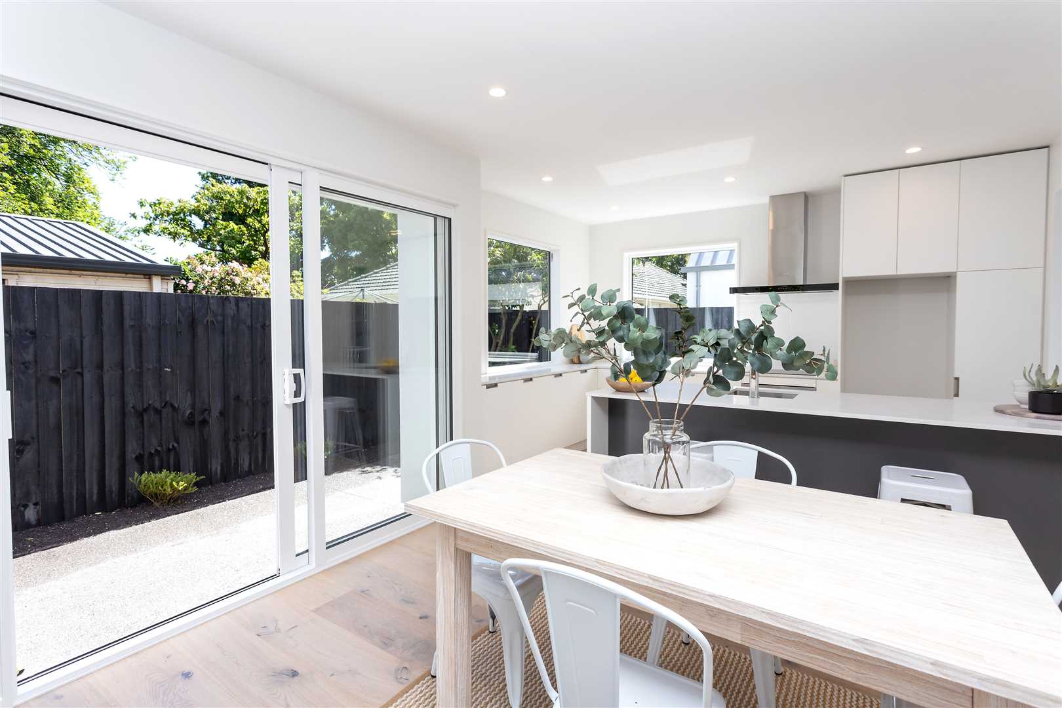
 Photos
Photos Map
Map Video
Video